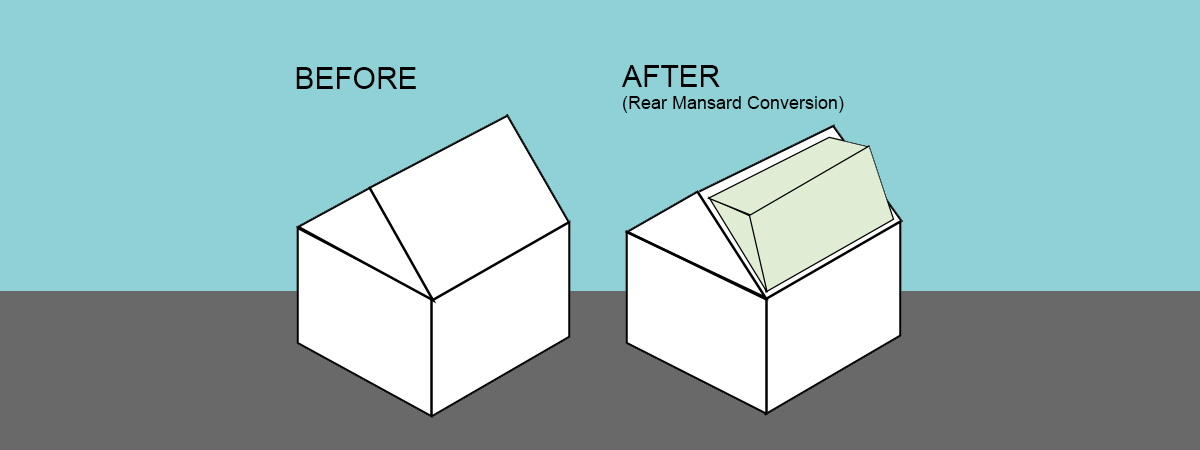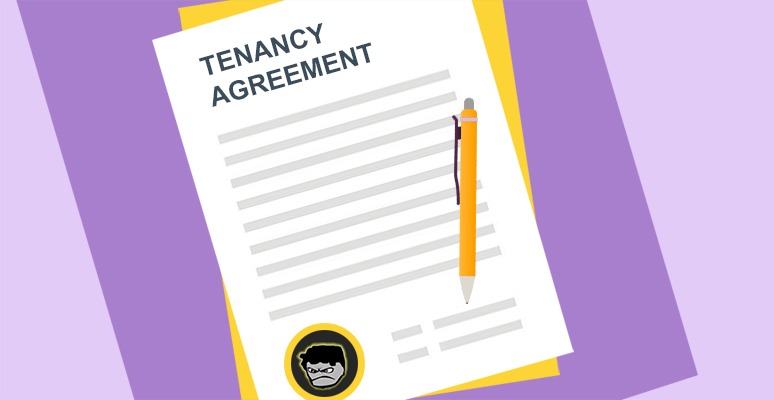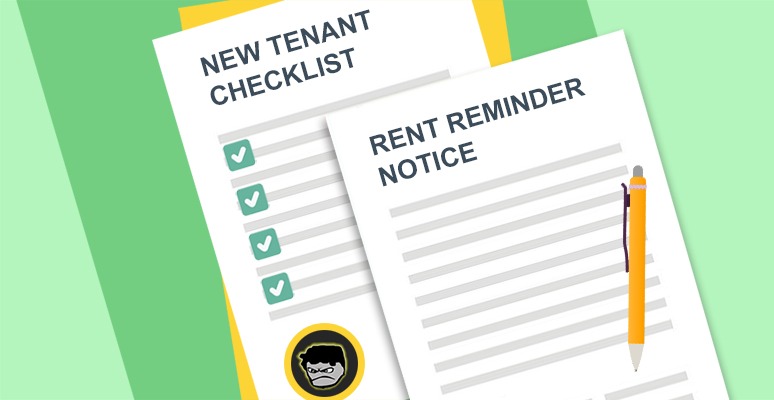
With the dramatic increase in house prices over the past decade or so, it’s not a surprise that many homeowners can’t afford upgrading to bigger and more suitable homes to meet their requirements. As a result, people are finding themselves stuffed into situations where they need more living space to accommodate their growing families.
So what’s the obvious solution? To start building upwards- converting lofts into habitable living space. And that’s precisely what many are investing in, but not only for necessity, many have also realised that it’s a reliable way of increasing the value of their home.
Converting a loft into liveable space is a significantly cheaper solution than moving homes. Of course, it’s not just expanding families that have embraced the idea, but unsurprisingly, property developers are also getting on board, to squeeze every penny out of their investments!
So, will a loft conversion add value to a property?
Loft conversions are one of the most useful ways to add value, with extra space coming high on the wish list of potential buyers. Loft conversions have the potential to add value by a large amount, but at the same time homeowners could be throwing money away if they get it wrong. Various factors come into play which determine whether a conversion will add value. The best way to grip onto a conclusion is by getting in touch with a few local estate agents to find out whether the conversion will benefit financially. The value will often depend on other houses in the area and whether they have a loft conversion or not. Additionally, over-developing the wrong property can be a costly mistake in terms of adding value.
How much will a loft conversion cost?
The pricing structure can vary drastically, depending on location and the complexity of the work. Basic conversions can start at around £10,000. This rises to £25,000 – £40,000 for a more complete conversion, perhaps with en-suite bathroom and with a dormer window, which changes the shape of a room considerably and maximises its living potential.
Types of loft conversions
There are three main types of loft conversions:

Rooflight/Velux
This option involves converting the existing space and adding roof lights flush to the roof. It’s the least disruptive method. This option is generally adequate for those contemplating the smaller loft conversion, generally for a single bedroom; study etc
Dormer
If the existing loft space is not large enough to accommodate the proposed conversion, a dormer extension can be a good option. It creates extra headroom.
Mansard
This type of conversion is popular with inner London local authorities. The roof space is extended to the rear and sometimes to the front – usually they have brick sides and vertical windows.
Again, it might be worth discussing these options with your estate agent to determine which would add most value.
Loft conversion tips
Is your loft big enough?
You need to consider how much space you can actually squeeze out of your loft once the conversion is complete. There’s no point converting your loft into a room if there’s not enough space to serve its purpose as a comfortable room- you’ll need up with very expensive storage space. A lot of lofts are restricted by height, so don’t just measure the floor space, you need to measure how much space you will have in which you can actually stand in. Using a good architect will aid you in designing a plan that will give you the best results.
Planning permission
You will need some kind of planning permission or permit from the local planning authorities to convert your loft. Failing to get permission before making any structural changes can be a costly mistake, as the local authorities can make you restore the loft to its permitted condition. Planning permission alone can add value to the property, even if the work doesn’t get executed.
Forget cheap finishing
Loft conversions are complicated transformations that only work well when done properly. Ensure the conversion is finished to a high standard; otherwise you could be pouring money down the drain. Cheap conversions are easy to spot.
Get the best quote
Loft converting is an extremely competitive industry, so prices can vary drastically. Ensure you get several quotes from builders and make enquiries about previous work they have completed so you can get references. However, seeking a builder through recommendation is always the best option.
Meet the essential regulations
For a loft to be classed as a living space, such as an extra bedroom, it is essential that the loft conversion has a proper staircase, windows and meets fire and building regulations. An agent will not be able to class this space as anything other than a storage room if those regulations aren’t met and there will be very little, if any value added.
Make the conversion apart of the house
A loft conversion should not look or feel like an add-on. The staircase is the key to making a conversion look as though it is part of the original house. Wherever possible the stairway should be a natural continuation of the house so that the transition from ‘old’ to ‘new’ is seamless. The conversion itself, in terms of style should follow that in the rest of the house.
Disclaimer: I'm just a landlord blogger; I'm 100% not qualified to give legal or financial advice. I'm a doofus. Any information I share is my unqualified opinion, and should never be construed as professional legal or financial advice. You should definitely get advice from a qualified professional for any legal or financial matters. For more information, please read my full disclaimer.


 Landlord Products / Services
Landlord Products / Services
























I can confirm that loft conversions are a great "hidden asset" having built many over the past 20 years.
Darren Scott
www.dscottloftconversions.co.uk